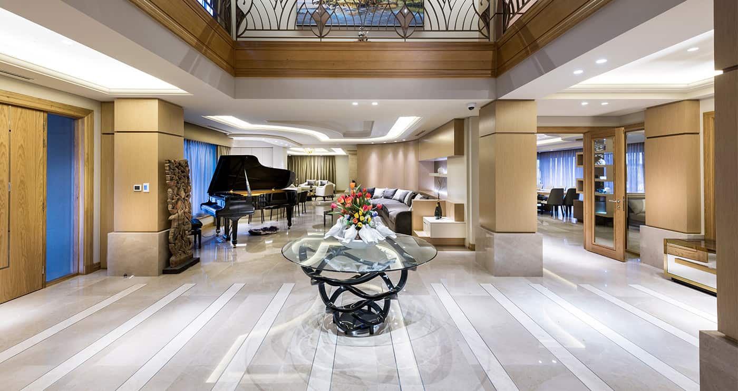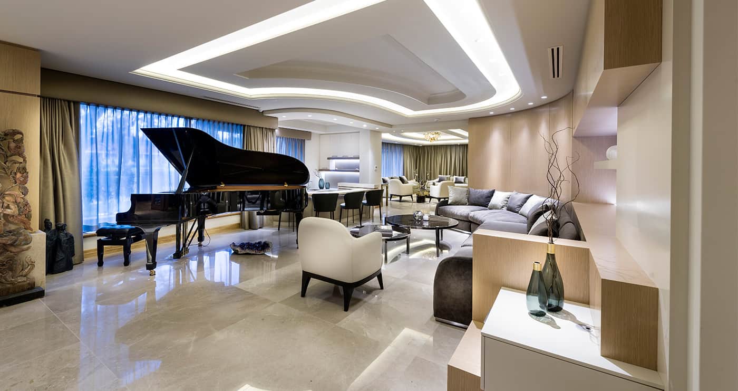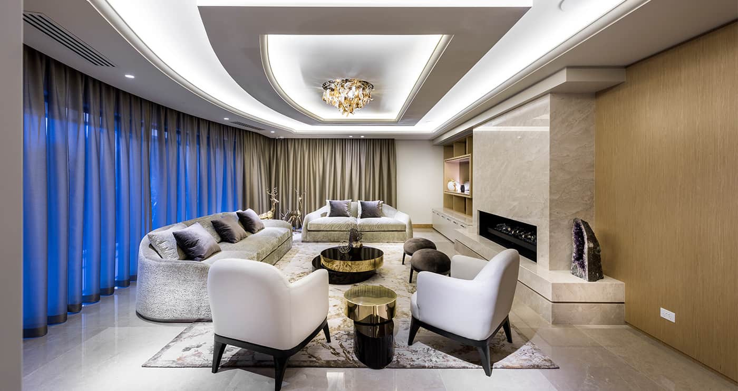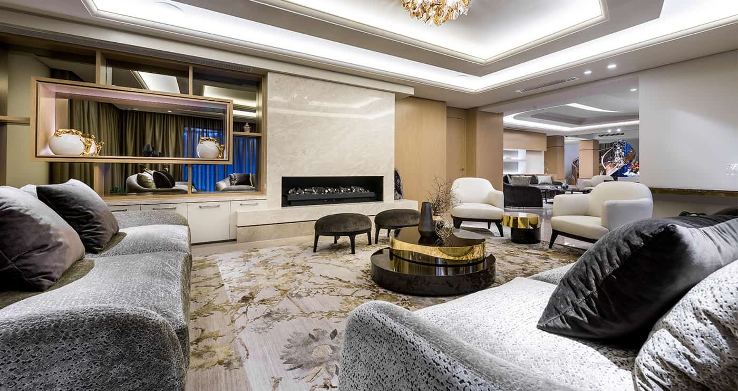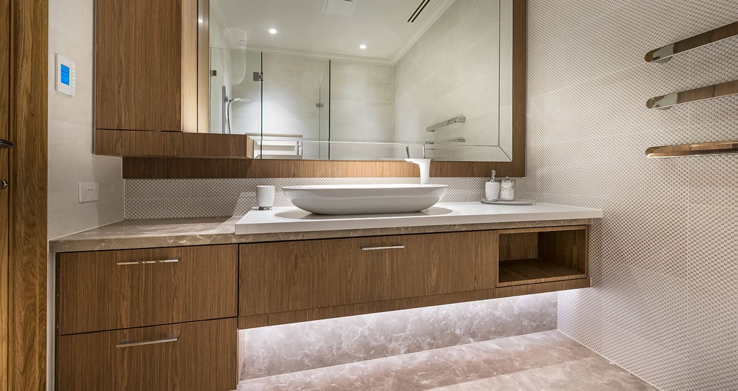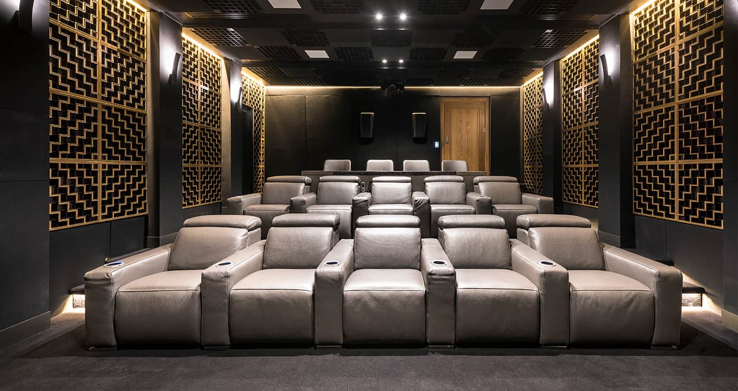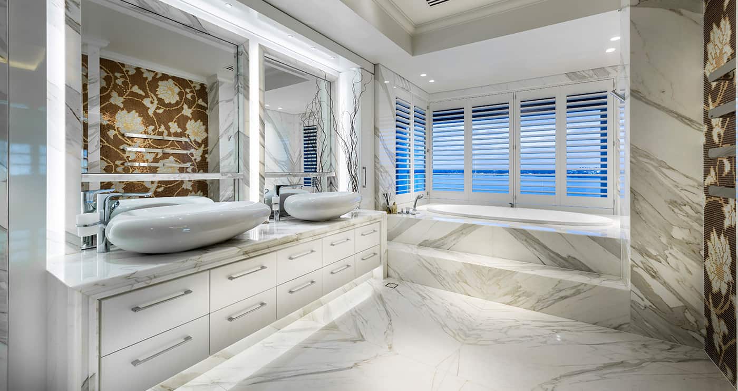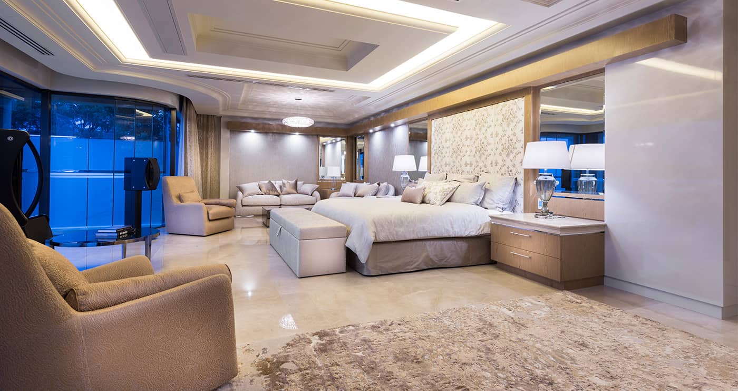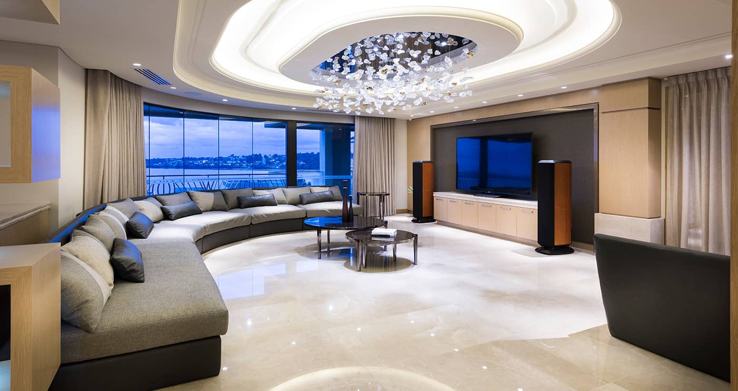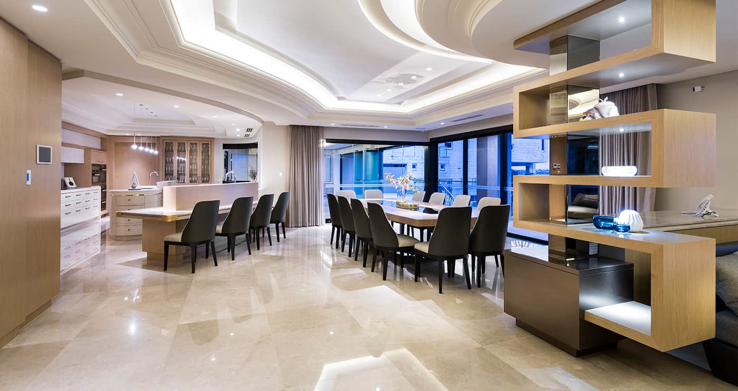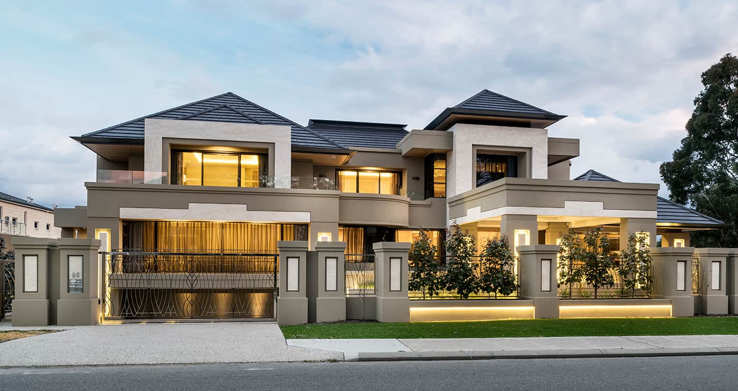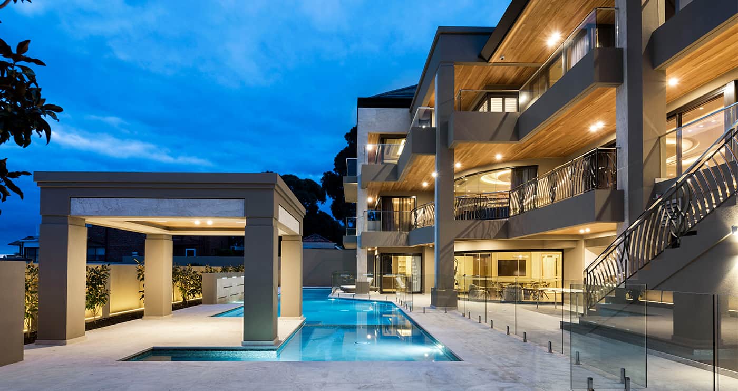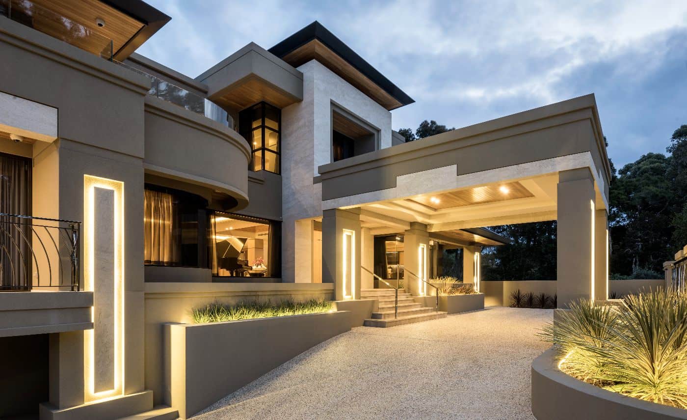
Dalkeith Resort Residence 1
This resort style home was built for an older couple with a large family. They needed their new luxury home to have plenty of space so their 5 children and many grandchildren could stay with them during the holidays.
Our client wanted their new house to reflect their strong family values so we designed them a resort-style house with room to accommodate large groups of people in all areas of the house. As far as resort-style homes go, this Dalkeith Residence is one of utmost excellence.
- Type
Resort - Location
Dalkeith - Completion
2016
What was unique about this resort build?
The family room, dining room, alfresco and the common room are all exceptionally large to cater for their ever-growing family. The grandchildren will enjoy the grand 19m x 6m pool, protected from the sun with a freestanding gazebo. A resort-style grand entry with a large portico caters for large groups arriving at once and provides a luxury holiday experience for their family.
What makes this resort build distinct?
We were careful to thoroughly understand and accommodate our client’s every wish during development. Halfway through construction our client decided to change the lighting design and engaged a new lighting consultant from overseas. By this point, most of the electrical wiring in the house had already been completed and was ready for ceiling installation. We understood the importance of getting everything exactly how our client wanted it and the changes only added 2 months to the build time, so we were able to present them with new options that complemented their new lighting design. The client ended up with their dream home and stunning, unique lighting throughout the home that ticked all their boxes.
Why did the client choose resort style?
For our client, finding an existing house on the market that met all of their needs was impossible. The client was impressed with the exceptional quality of another home in the Dalkeith built by JAV Developments so they approached us to discuss their own custom home. After an initial consultation we quickly understood how to make their vision reality and deliver them their dream custom home.
What luxury custom features were asked for?
The completed resort style home features 9 bedrooms, 9 bathrooms and 11 WC, providing ample room for their large family. There will be plenty to do at the luxury-style home when the grandchildren come to stay – an acoustic built and engineered home theatre, a gym room complete with spa, sauna and steam room, a resort-style swimming pool and a piano room for the grand piano. A fully tiled 8-car garage and a commercial lift for 8 passengers means that transportation and access to all areas of the house will never be a problem. To give their home that marvellous finishing touch our client asked for American White Oak timber floor with wide planks of 220 mm that grace the upper floor including the bedrooms and staircase. Their master bedroom features uninterrupted views of the iconic Swan River, surely one of the best views from any master bedroom in Perth.
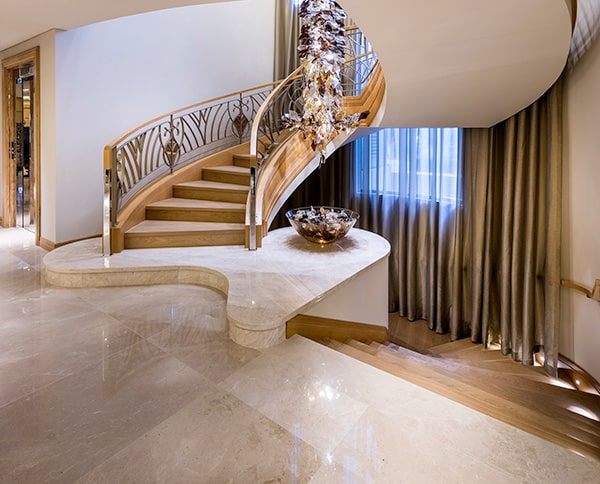
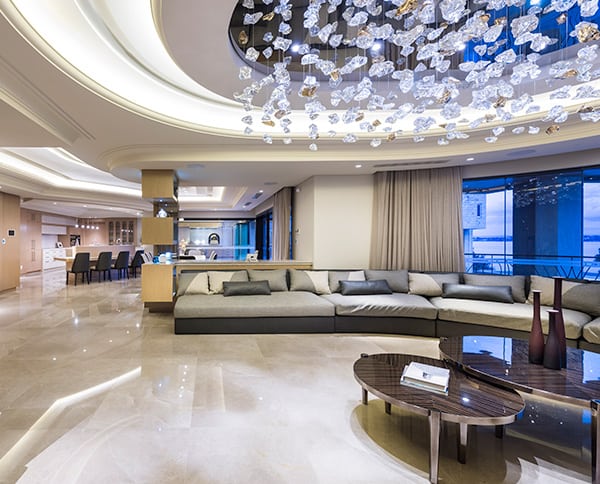
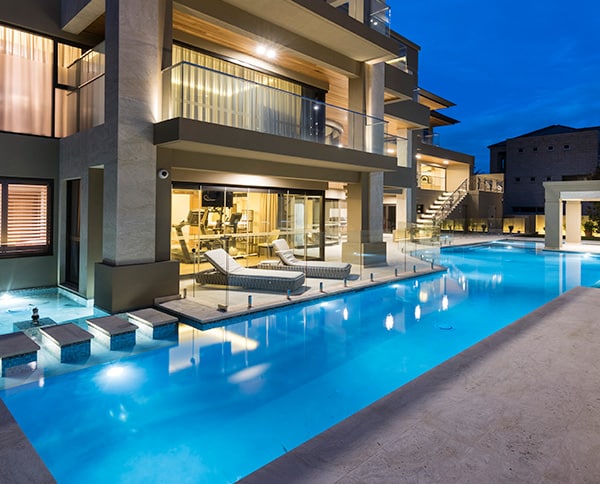
Build With Us
Create your dream home today! Get in touch to see how we can take this journey with you.

